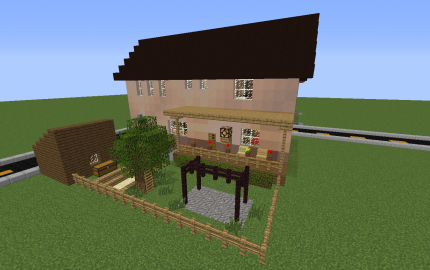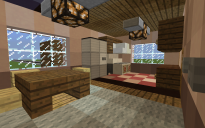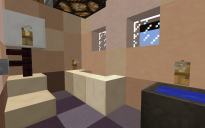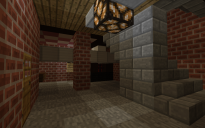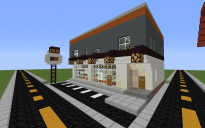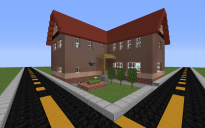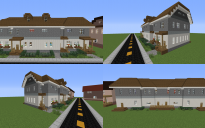Middle-class Modern I-shaped House with Backyard
| Category | Houses And Shops |
| Theme | Modern |
| Size | Medium |
| File Format | .schematic |
| Submitted by | furdabip |
| Posted on | September 13th, 2013 10:09 PM EST |
| Download(s) | Has been downloaded 263 times |
Series 1 - Modern City Housing and Infrastructure - Designed using Minecraft 1.6.2 vanilla.
A tan-colored, fully furnished modern house for use in cities, towns, etc. The house consists of 3 floors; main, upstairs and basement. An attic exists but is inaccessible. 2 bedrooms, 1 bath, kitchen/dining room combo and living room. The backyard comes with a tool shed, monkey bars and a sandbox.
- 4-block high ceilings.
- Uses Redstone Lamps as lighting fixtures.
- Does not use torches.
- Does not use enough lighting to prevent mob spawning.
Embellishment Ideas: Item frames with glass panes in them for oven doors.
NOTE: This schematic has its paste-point in the north-west corner instead of the south-east corner (like my other schematics have). You should //rotate 180 before pasting it if you want it facing south.
| Like your other two, this one is excellent too, nicely proportioned and with very clever use of available space. Must also commend the Mojang team for the inclusion of quartz and stained clay blocks into the game which make creations like this so stylish. |
by globecollector on September 17th, 2013 02:49 AM EST Reply |
| great loved the kitchen and the climbing bars. nice work |
by mikerspiker on September 14th, 2013 01:49 AM EST Reply |
