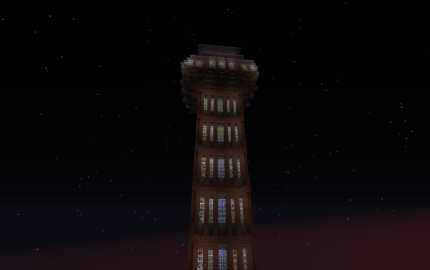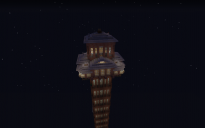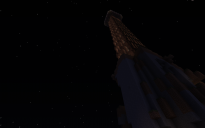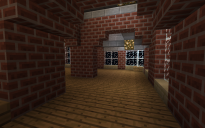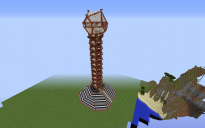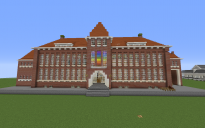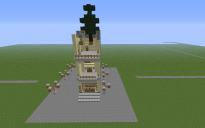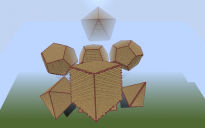Coniston Tower
| Category | Towers |
| Theme | Modern |
| Size | Small |
| File Format | .schematic |
| Submitted by | globecollector |
| Posted on | November 25th, 2016 12:48 AM EST |
| Download(s) | Has been downloaded 268 times |
This brick tower is an old build that has been sitting on a few of my maps for a long time, (c five years). Its architectural design and materials mimic those of a c 1930 house here in my city with the name, "Coniston", hence the name of this tower.
In the real world, such a tower would require a load bearing steel substructure as the bricks alone, (particularly at the bottom) would be crushed by the great magnitude of compression there from all the weight above.
This tower is constructed of stackable sub units, so the map height limit is the only limit for the overall height. Inside is a little boring, particularly climbing up the stairs in the Survival Mode of the Game. There is a cozy room at the top however and a circulating bit redstone oscillator under the roof to flash warning beacons on top....this may need to be "fiddled" with to get it to start after placement and there is trapdoor access to the roof cavity for this purpose.
|
Update: I have pulled the schematic of this very old build out of storage with the ultimate intention of placing it on top of an Ocean Monument, during this process I have made a few interesting discoveries. Most of the woodwork at the top of this build consists of a now removed/discontinued block, (ID=43.2 name: Wood Slab) and its variants, (ID=44.2 name: Double Wood Slab and ID=44.1 name: upper half wood slab) These have now been replaced (in more recent versions of the game) thusly: 44.2 now 126.0 (Oak Wood Slab) 43.2 now 125.0 (Double Oak Wood Slab) which is also functionally replaceable with 5.0 (Oak Wood Planks) 44.1 now 126.8 (Oak Wood Slab, Upper half of voxel) I think these changes were made when blocks, steps and slabs of different timber varieties were introduced to the game. The old block 44.2, although visually identical to 126.0 does have some distinguishing differences, namely it is a re-textured stone block and as such does not burn and is rapidly dug with a pick rather than an axe....this behavior can be used to distinguish it from true oak slab, blocks, 126.0 which may be place adjacent to it I play MC 1.12.2 as my computer does not possess the rescources to run more recent versions of the game. Block 44.2 and its variants do not present issues in MC 1.12.2. but there may be ussies in more contemporary releases of the game, so if you are running a more recent version than 1.12.2 downloading this schematic may present you with issues as the 40's block ID's have since been assigned to other blocks. I found other issues with this schematic, namely that the stairs inside are not in phase with the repeat units of the exterior cladding and that it is possible to have two interleaved stair helices (sort of like the Phosphate-Ribose "Rungs" of D.N.A.) entwining the central core....but in this build only one if those is used and the other is unfinished and effectively a waste of space. I have created an Updated version of this build where all the "suspect" old blocks have been removed, the second set of stairs has been finished and set with a definite phase relationship with the exterior cladding. These fixes have resulted in a tower repeat unit that is 12 blocks tall. URL of Upgraded version page: https://www.minecraft-schematics.com/schematic/13956/ |
by globecollector on December 29th, 2019 12:55 AM EST Reply |
