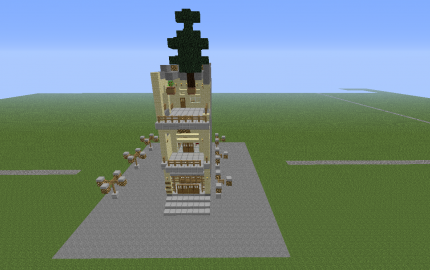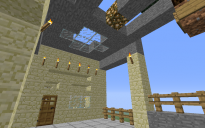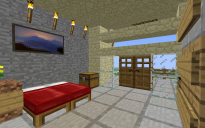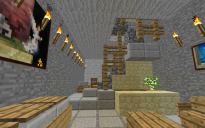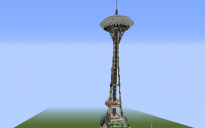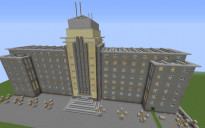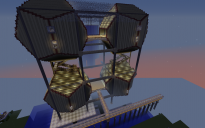Vietnamese (TPHCM) House
| Category | Houses And Shops |
| Theme | Asian |
| Size | Small |
| File Format | .schematic |
| Submitted by | globecollector |
| Posted on | September 16th, 2013 03:12 AM EST |
| Download(s) | Has been downloaded 125 times |
This structure is based on a real world structure located in Go-Vap district, (just north on Tan Son Nhat Airport), Ho Chi Minh City, (TPHCM) or Saigon as many know it, (in Vietnam). Most domestic Saigon building blocks are 4m by 10m, (about 12 feet by 30 feet) and in order to gain more floor space, people build upwards and add floors to their existing homes.
This structure has three floors, each with its own bathroom and toilet at the back. On the bottom floor is the living room at the front with the kitchen and bathroom at the back. A painting on the left hand wall represents the television and the lounge/setee is on the right. In the back right hand corner of the bottom floor is the ventilation shaft which runs right up to the roof and acts to ventilate the kitchen and bathrooms, (in the real structure there is a sewer pit under the house in this corner and a venturi well at the front, under the right hand side of the porch). At the front there is a small porch between the two sets of doors. The outer set of doors is actually a sliding steel mesh security gate which is closed at night, the inner set of doors represent the true front door of glass and steel opening directly into the living room. Motorbikes are kept in front of the T.V. and on the porch at night.
On the upper floors are the bedrooms, two on the first floor and one on the second floor. Part of the second floor is open to the outside as a sort of high balcony , this is where the clothes line is set up but it doubles as an entertainment space.
The sides and back of the structure are almost windowless because neighbors have the right to build just as high and block any side windows. In reality the stricture on the right is single storey and the one in the left is two storey but owned by the occupant of this structure so unlikely to build over the few small windows on the left hand side. The edge of the rooves of Saigon houses are often decorated with concrete "tines", fancy tiles or other such structures. Often pot plants hang from these. In this case one has sprouted into a full sized tree!
This Minecraft version is 32 blocks wide, 48 blocks deep and 32 blocks high. The real structure is about 9m high, and this is about 25 blocks high so the scale works out at about 360mm per block or just over twice the scale of structures like Findeco House and nearly three times the default value of Minecraft. At 360mm per block the resolution of Minecraft is quite good and a fair amount of detail can be included which cannot be included at scales like 860mm per block or the default 1m per block of Minecraft.
The stone plinth penetrates one block into the ground.
Structure contains an ender chest.
| No, I just boring Anglo-Irish/Scottish, but I am married to a Vietemese person and I have spent about a year in TP-HCM over three visits in 1993, 2001 and 2004. |
by globecollector on May 28th, 2017 02:17 AM EST Reply |
|
Are you Vietnamese? If you are, me too. I'm Vietnamese |
by S03502 on May 17th, 2017 12:53 AM EST Reply |
| That's the beauty of Minecraft, you can change things. (You can remove the tree). |
by globecollector on September 16th, 2013 06:30 AM EST Reply |
| love the building but i hate the tree on top |
by mikerspiker on September 16th, 2013 03:51 AM EST Reply |
