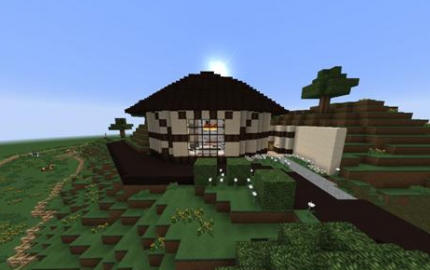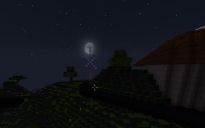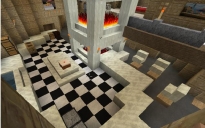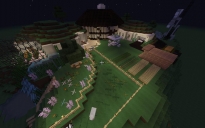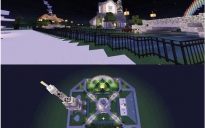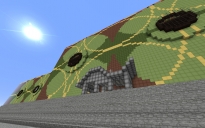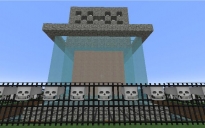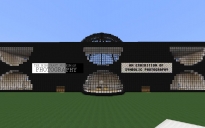Hill House
| Category | Houses And Shops |
| Theme | Other |
| Size | Medium |
| Submitted by | raebabe |
| Posted on | August 9th, 2014 12:29 AM EST |
| Download(s) | Has been downloaded 176 times |
It's bigger on the inside than it looks on the outside!
This started on graphing paper with me mapping out a house I'd like to live in. I tried it in Minecraft and found out what would work and what won't in the game (e.g. – not many closets). The house itself is done in the Bavarian style half-timber frame style.
Here is the breakdown:
Attic: a bathroom with the toilet, sink and biday. The whole room is a bathroom so there is a tub and shower heated by the fireplace below. There is also a spa lounging couch.
Upstairs: is a bedroom. You can sit by the fireplace, listen to music and watch the sunset from the bay window downstairs.
First Floor:
Kitchen has a fireplace/grill, stove/oven, sink, dishwasher, a fully stocked fridge, stereo, a full pantry, a bar with stools, a ½ bath and the laundry chute access is also located by the hall above the stereo. It also has direct access to the front and back door.
Family/Dining Room: This spacious room has a table built for 8 people, an indoor/outdoor grill, a lounging couch with two matching chairs and a floor to ceiling television.
Storage: directly next to the dining room is a storage area which could be used for coats or boxes.
Greenhouse: Flowers are grown in the greenhouse but you could easily use this to grow extra vegetables. There is an indoor/outdoor fountain leading to the pond outside.
Bedroom: Next to the kitchen past the stairs is the door to the first floor bedroom. There are two queen beds a night table, bookshelf, stereo and another ½ bath.
Hall: The hall wraps around the curve in the hill to the garage where you will find a white sedan parked and ready for use.
Basement:
Laundry: Going down the stairs you’ll probably see the laundry room first. In this small area are the laundry collection baskets below the laundry chute. The washer is next to the dryer. There are two hampers for clean and folded laundry.
Pool: behind the laundry room is a small pool with a stereo and a diving board.
Entertainment Room: There is a couch, chair and another floor to ceiling TV with surround sound by the fireplace.
Utility Closet: In here is a small room with the water heater and the fuse box.
Bathroom: This bathroom boasts an enclosed shower, enclosed toilet and a large tub.
Root Cellar: behind the fireplace is the doorway to a long hall leading to the root/wine cellar. It has plenty of space to store your canned goods and extra crops for winter. It works as a storm shelter also as it is not directly under the house structure. It also has a door leading to the front yard.
Outside:
Front yard: This has trees, bushes, flowers, a walkway to the front door leading off the property and has the driveway wrapping around the hill from the back yard garage. There is also a retaining wall leading up to the front stoop.
Pasture: There is a fenced in pasture with six trained horses and a fully stocked stable capable of protecting the animals from the storm. There is also a watering hole and two gates; one leading up to the house and the other away from the house.
Back yard: Up the gravel path from the pasture you’ll first see the large turbine. This gives alternate power to your little homestead. Walking along the driveway you’ll pass the pumpkin patch and the melon patch. Next to that is the brick enclosure to keep dry the hay bales and chopped wood for the fire. There is a garden with wheat, potatoes and carrots, an enclosure for cows and sheep, a beautiful wildflower field, a wrap around tree bench and a pond feeding the plants in the greenhouse. The waterfall leads down to another pond below. This water system works to feed the sugar cane that grows at the edges of the stream. The pond also supports the chickens who congregate there.
Patio: On the wood patio is the outdoor access to the grill, back door and atmospheric lighting.
The rest of the outside:
There is also lawn furniture. A table with an umbrella and 4 chairs. You will also find the rather large central heating and air unit behind the table.
If you happened to climb the hills and walk on the roof you will see the solar panels surrounding the chimney. This is the other form of alternative fuel to help make you more self-sufficient while still living in style.
Should you choose there is great possibility in adding on to the basement as only a fraction of the hill is being utilized at the moment!
