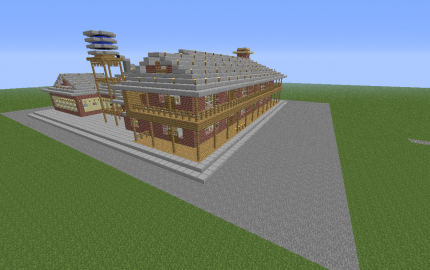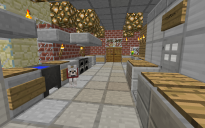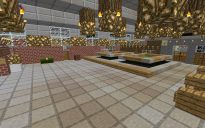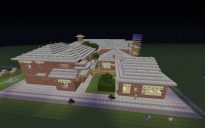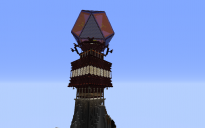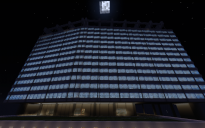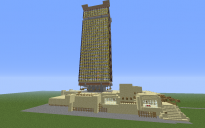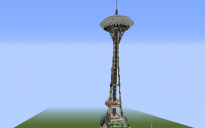Australian Pub with Accommodation Block
| Category | Miscellaneous |
| Theme | Other |
| Size | Medium |
| File Format | .schematic |
| Submitted by | globecollector |
| Posted on | August 25th, 2013 07:18 AM EST |
| Download(s) | Has been downloaded 240 times |
This structure, although not representing any specific real world structure is based on the architecture of the nurses' accommodation in the Murray River town of Corowa in New South Wales., a brick structure built in the 1940's. (64 Guy Street, Corowa).
Although sitting on a stone block with a footprint of 64x80 blocks and a total of 48 blocks high, the beer/wine cellar penetrates only 8 blocks below the surface, 35 blocks below the structure's highest point. The remainder of the subsurface block contains access tunnels and the bottom 13 block layers could be clipped off without effecting the pub itself. So, as is, it penetrates 21 blocks below the surface.
The structure consists of two buildings, the Pub itself and a smaller accommodation block. The pub has a commercial kitchen, dunnies, lounge bar, front bar, cellar, gaming room, office, bridal suite and a couple of unassigned rooms.
The accommodation block eight rooms, four on each floor. Most are singles and a couple are doubles.
The pub has a verandah on three sides and a water tank. There are fire exits on the accommodation block and a small yard at the back.
| Very nice building but next time please empty all the chests before publishing. |
by hobo on December 5th, 2013 10:07 PM EST Reply |
| ur really a great builder. |
by mikerspiker on September 15th, 2013 08:14 PM EST Reply |
| Very good building ! ;-) |
by Goldeneye33 on August 26th, 2013 09:11 AM EST Reply |
| Love it, very nice. |
by ViscousSummer88 on August 26th, 2013 06:46 AM EST Reply |
|
Hey globecollector, This schematic looks great, and you did a really good job. The only thing I would suggest is adding a placement height to 48 in the schematic's settings. (In this case, -48 since it's underground). I like the idea of the tunnels, and the overall design. |
by seventy6 on August 25th, 2013 08:30 AM EST Reply |
