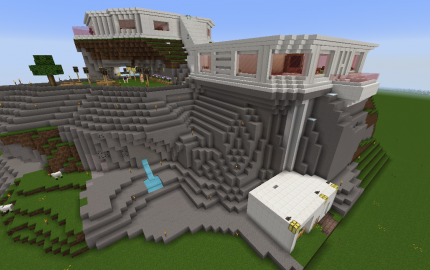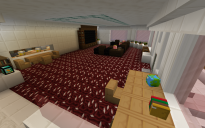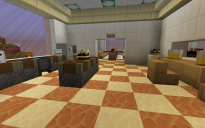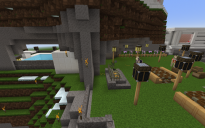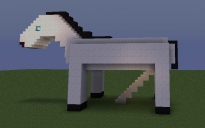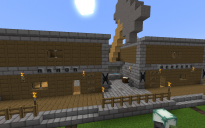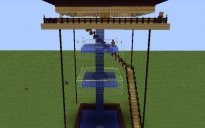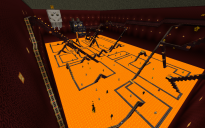Mordern House on a Hilltop
| Category | Houses And Shops |
| Theme | Modern |
| Size | Large |
| File Format | .schematic |
| Submitted by | fartstoomuch |
| Posted on | January 13th, 2017 04:16 PM EST |
| Download(s) | Has been downloaded 568 times |
Length 91 Width 97 Height 38
Built this house starting half-way up a mountain, trying to not change too much of the terrain blocks.
Entrance is at the bottom, with a ladder leading to the main level of the house. There is also a small horse stable down there. Main level has large living room, kitchen, and dining room. Second level has 2 bedrooms, a full bathroom, and 2 balconies/lookouts. Paid attention to details, such as closets in this house.
Outside area has fire/cooking pit, picnic tables, pool, and change room.
Size: 91 x 97 x 38
I did not build inside the hill, so there is space if someone needs to dig out rooms for storage, crafting, etc.
