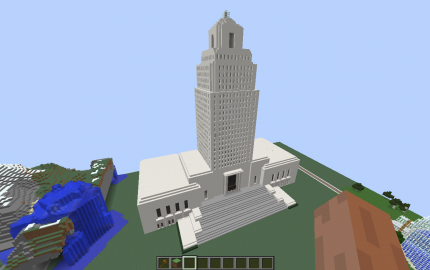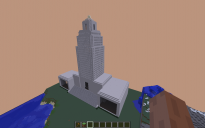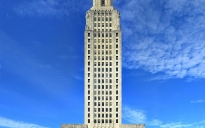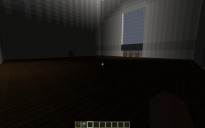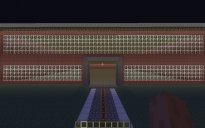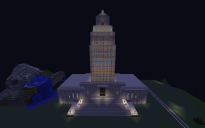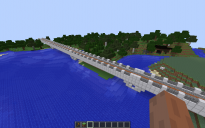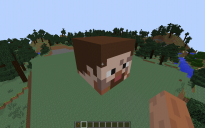Louisiana State Capitol
This is as exact as I could get it to the real thing as far as front view goes. I didn't have good pics to reference the back so I just winged it myself. (Actual pic included)
Inside has 6 huge rooms on the bottom levels. I haven't made it as far as doing floors or anything for the upper part so it's basically an open shell for you designers. (all glass is done)
For the room that are there, dark wood floors and wood doors are installed, stairs to the under floors with hand rails are installed, and each staircase has a steel door with button (small under stair storage rooms or whatever)
Non furnished & no lighting as of now.
When I get all rooms/floors done and furnished I'll repost it.
Structure is 111 blocks wide (looking at it from the front) 68 blocks long (depth from front to back) 111 blocks tall
